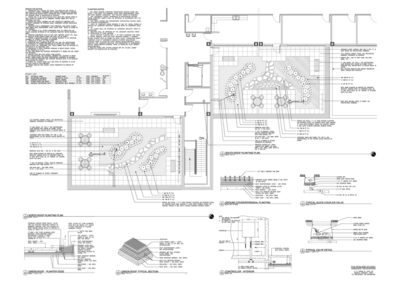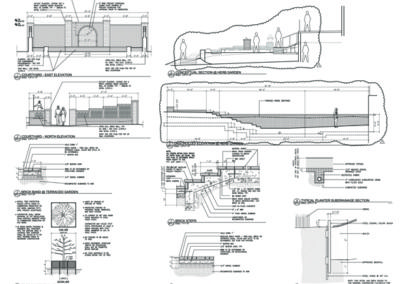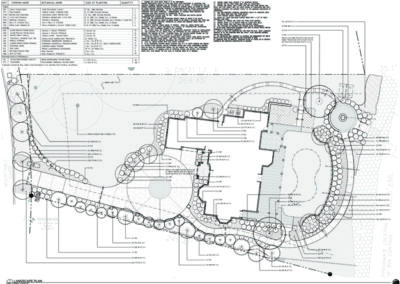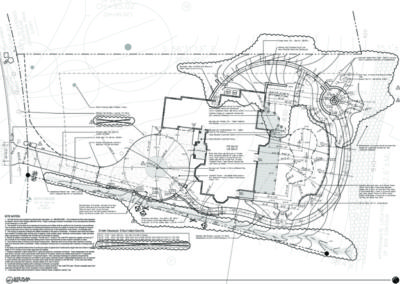Construction Documents
Simply put, construction documents are the drawings and written specifications that tell a contractor what to build, where to put it, and how it all goes together. For landscape architects, these often include site plans, planting plans, irrigation plans, and the related construction details.
Site plans may include grading, drainage, paving, walls, fences, decks, water features, pools, fire pits, outdoor kitchens, site and landscape lighting, and the layout of the aforementioned components. Planting plans include plant species and the quantities, quality, sizes, and locations of proposed plants. Irrigation may be provided as separate plans or may be defined in its basic components to be designed by others and reviewed by the landscape architect.
Construction documents are not only used for construction or installation, but also to allow qualified contractors and landscapers to provide competitive bids, comparing “apples to apples.”




